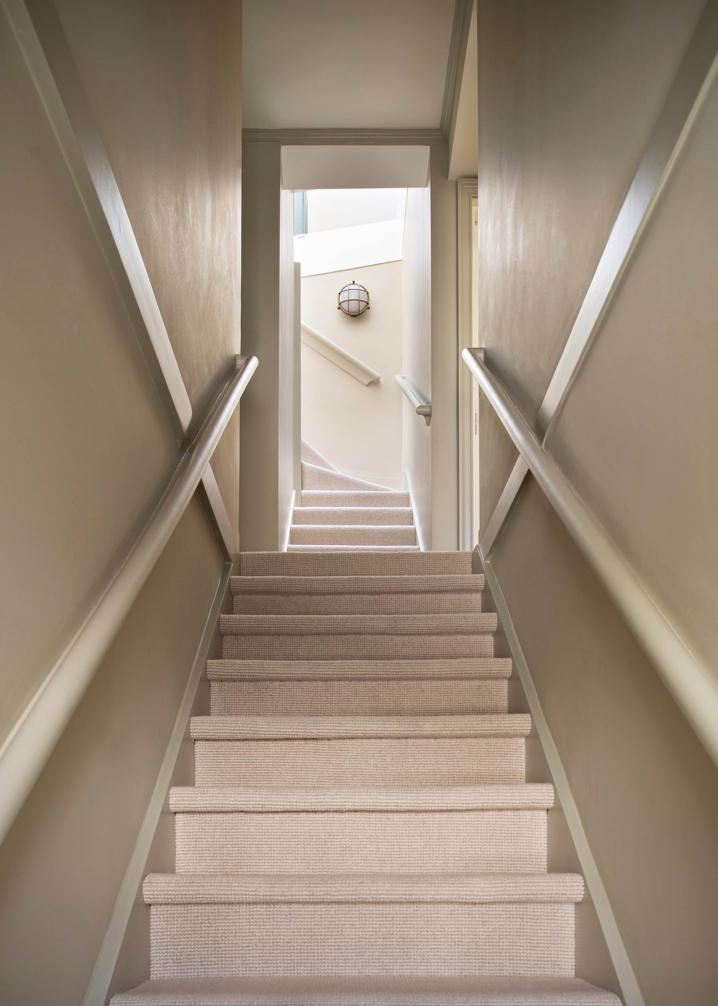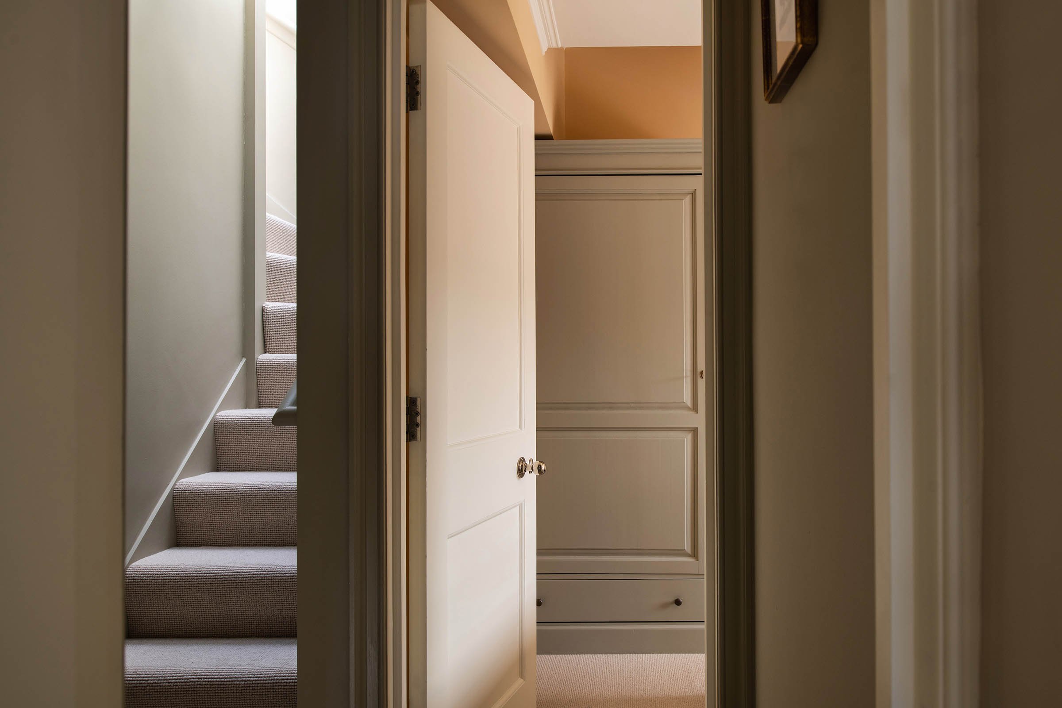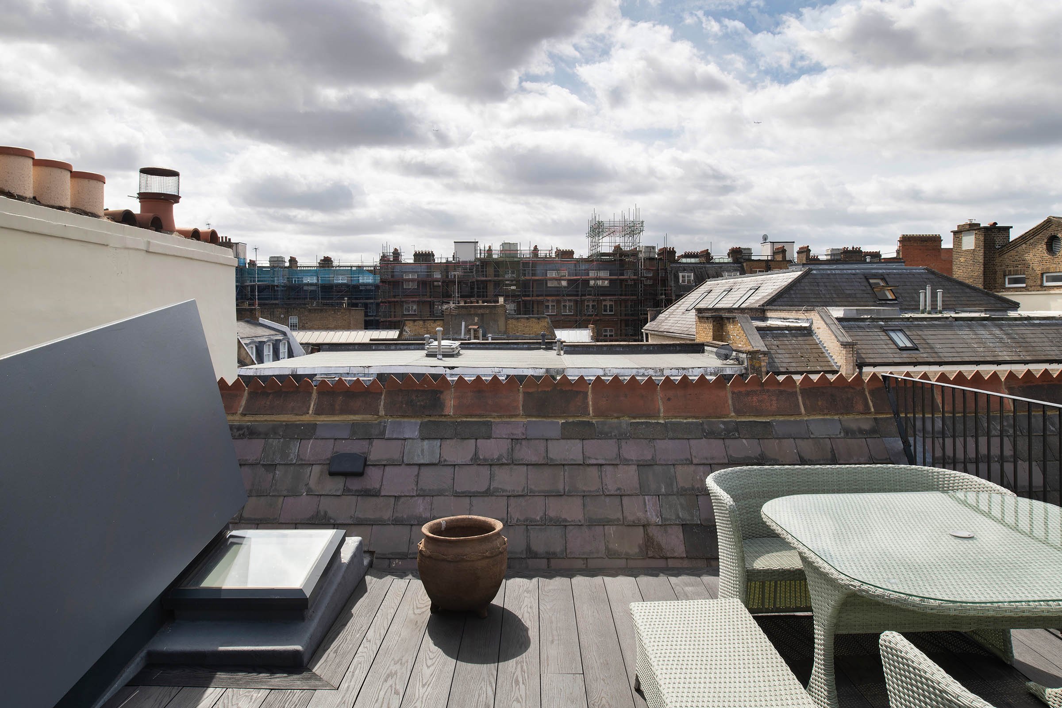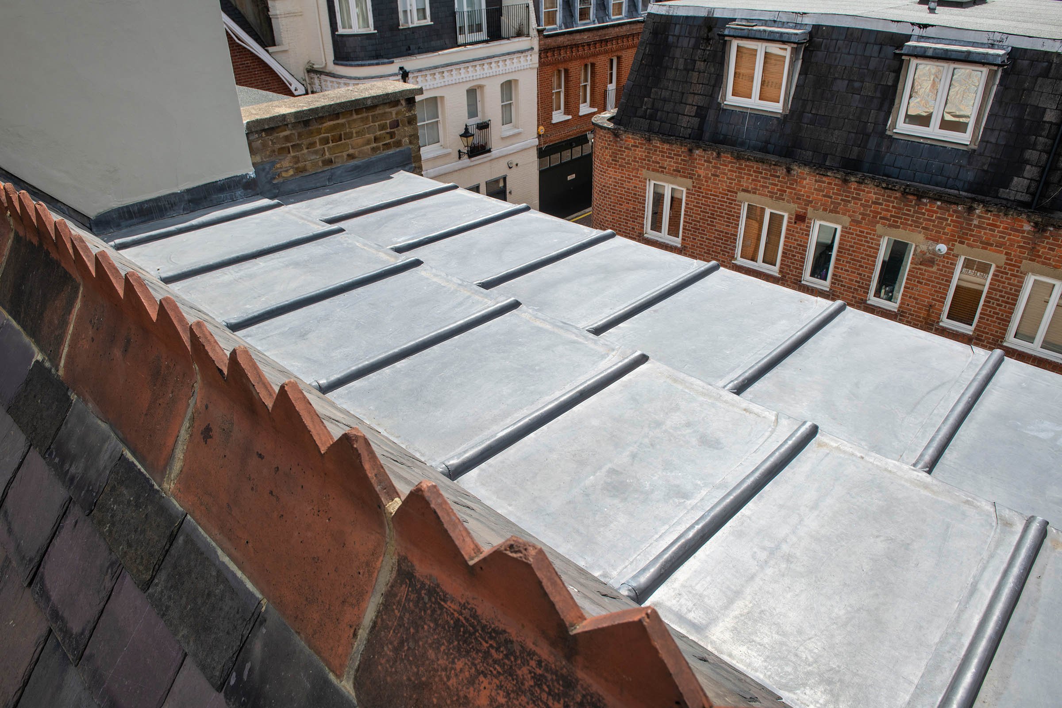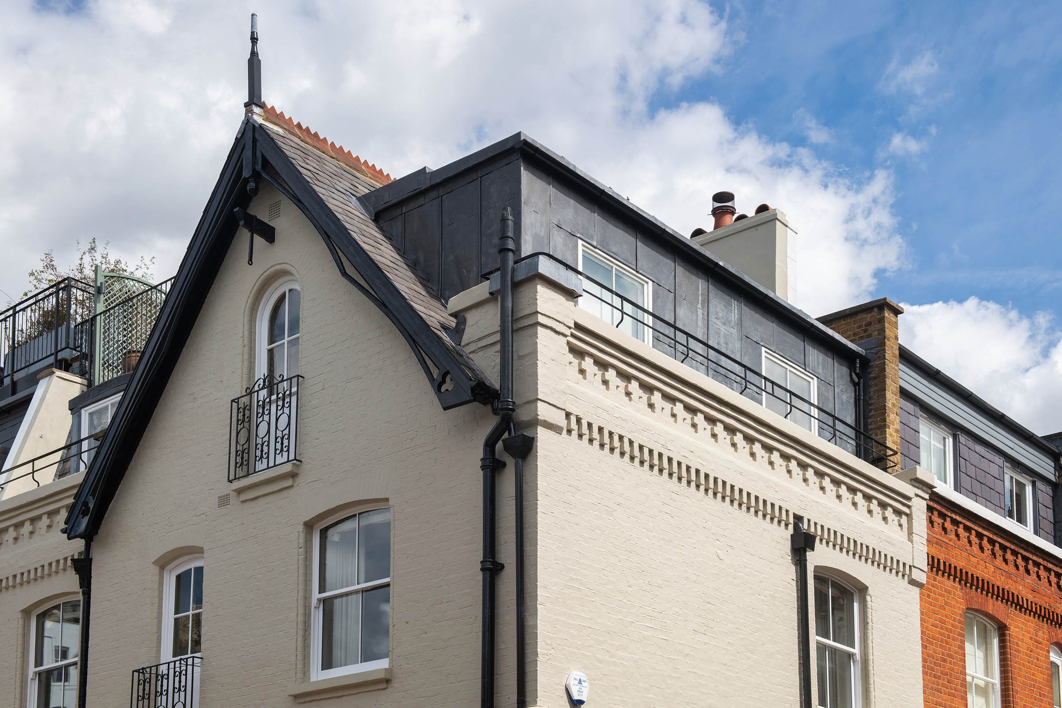K E N S I N G T O N M E W S
This project involved the extension and renovation of the upper levels of this great corner mews house in a Conservation Area. A new and nearly full width lead dormer was added, with a revised and much improved access up to the existing roof deck. Michael Heaton MCIfA assisted on heritage research and considerations. Lethbridge London Ltd ran the build. Photos by Tom St. Aubyn Photography Ltd.


